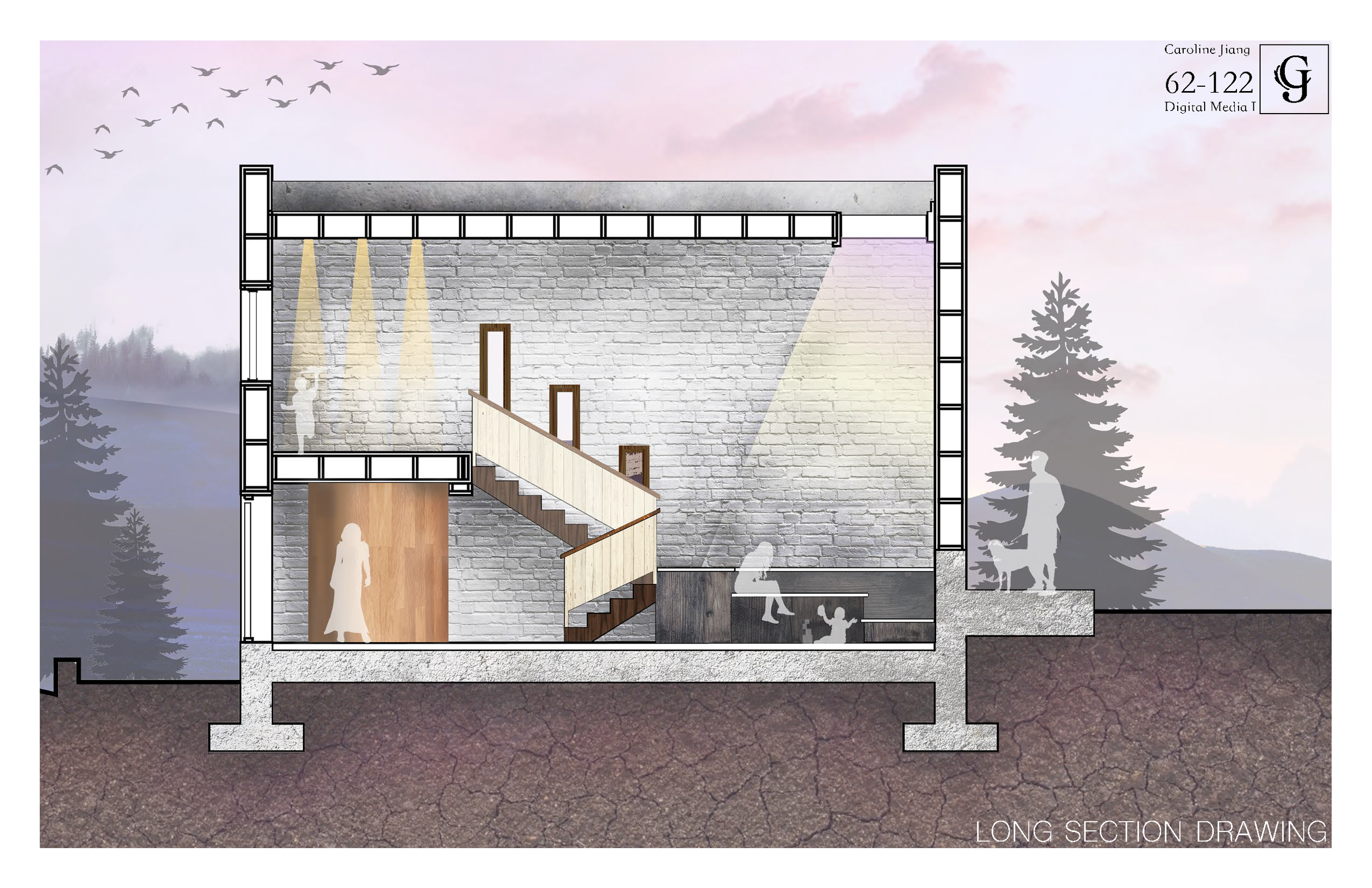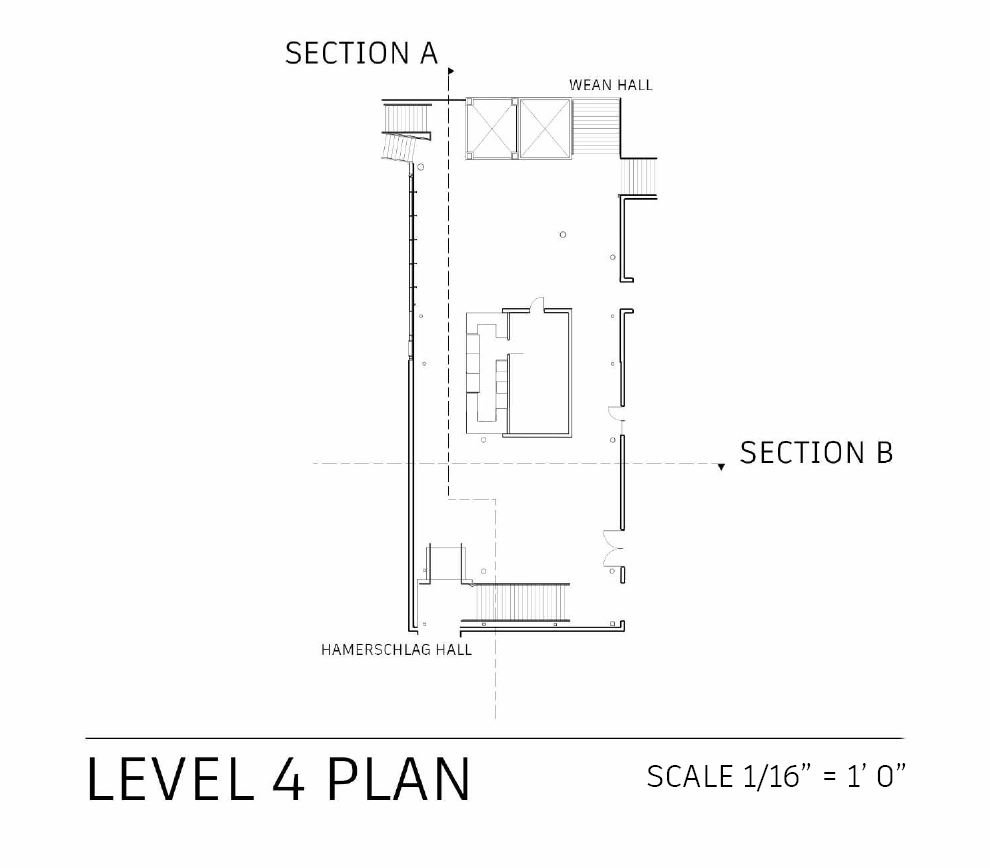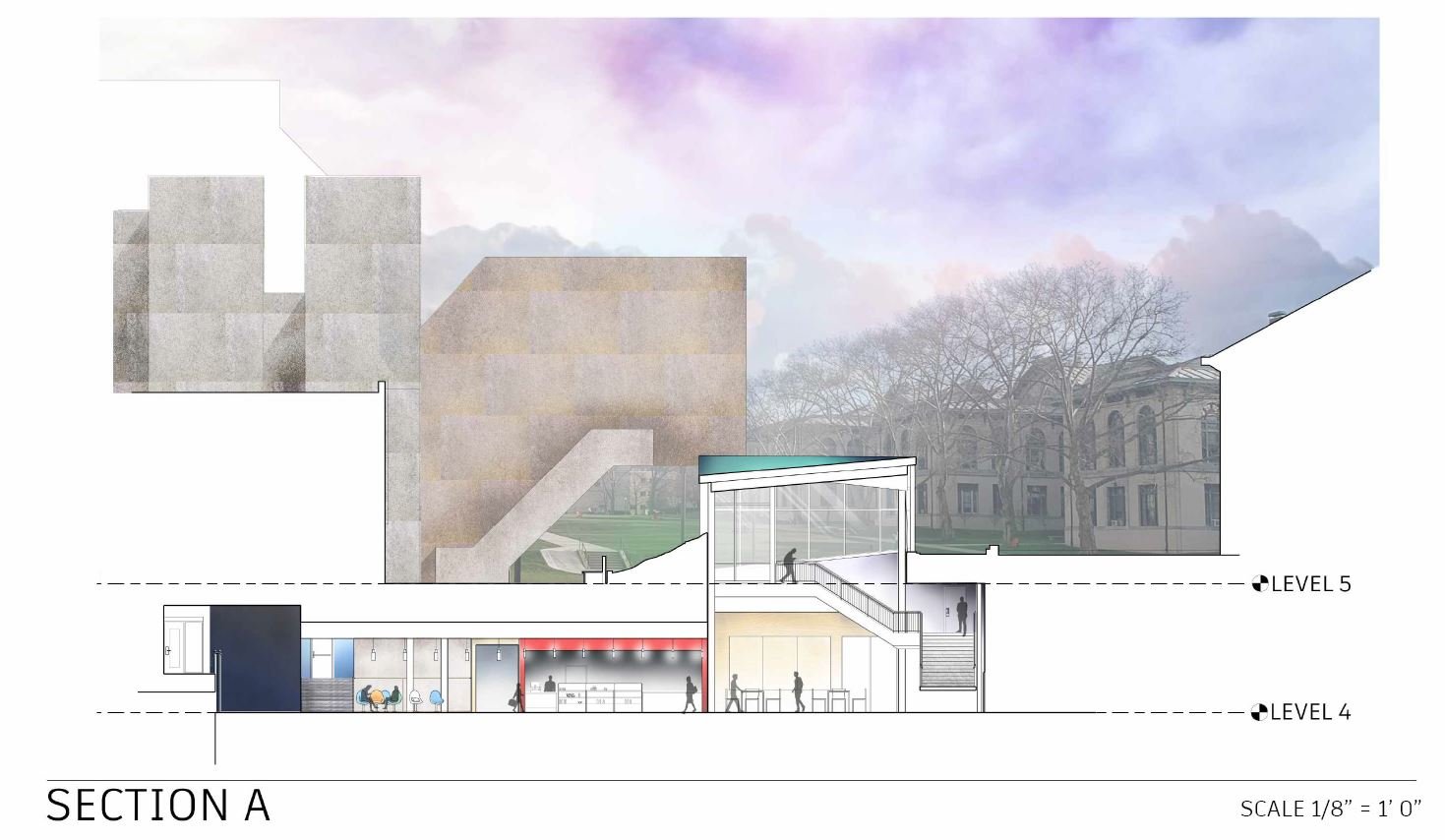

Architectural Work
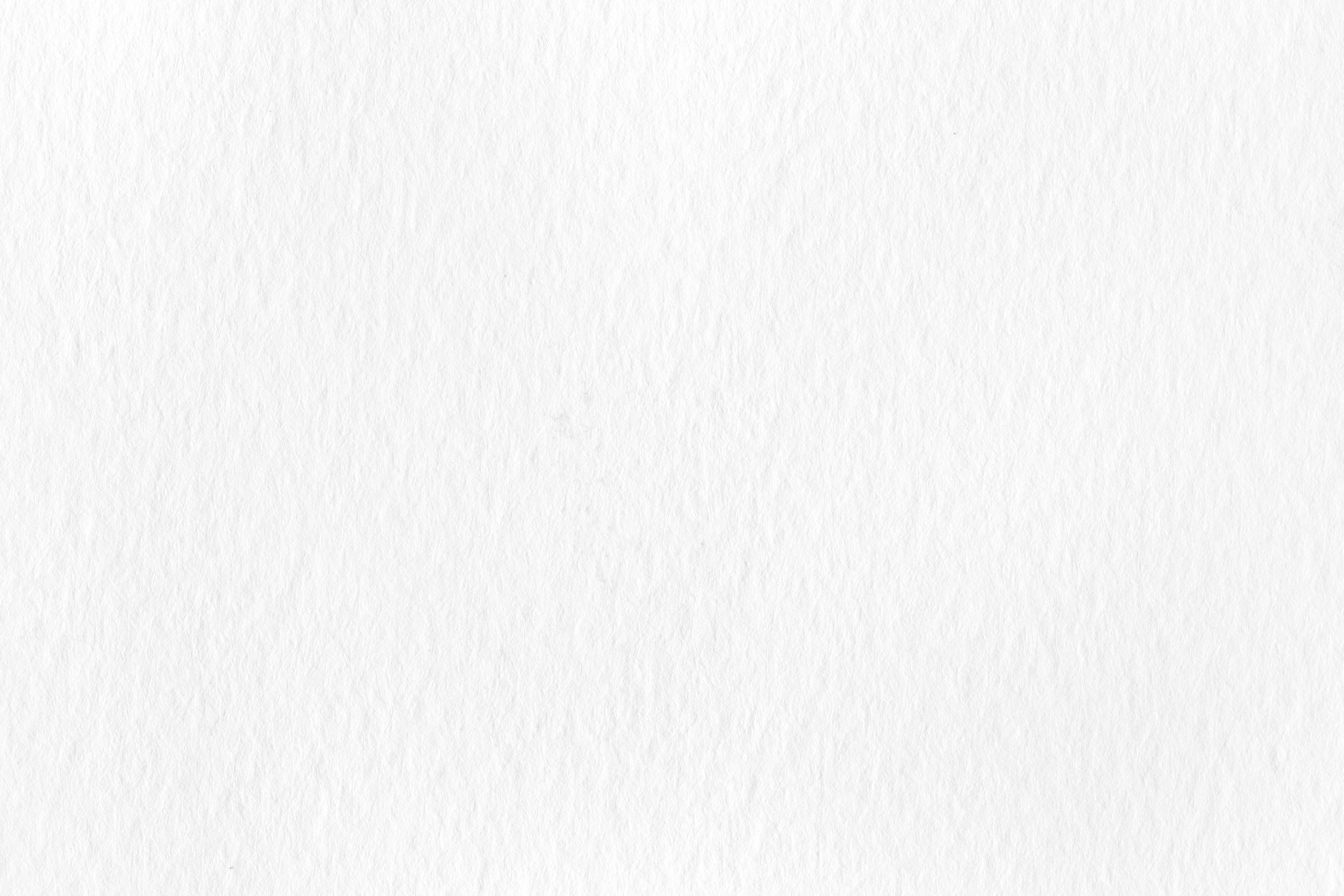

Timeline
1 semester (4 months)
Project Type
Class Project
Studio Project
Digital Media
Skills
Environmental Design
Architectural Drawing
3D Modeling + Rendering
Technical Drafting
Tools Used
AutoCAD
Adobe CC
Rhino
Miro
Charcoal/Chalk Pastel/Pencil
View my abridged architecture portfolio here!

01. Environmental Design
The prompt for the following Architecture Studio project was to re-imagine and re-vitalize the abandoned factory spaces at Silo City in Buffalo, NY. The following drafts were made using AutoCAD, and rendered using Adobe CC (Photoshop, InDesign).
You can view a full pdf of my work here!←










02. Architectural Drawing
The following architectural drawings (charcoal, chalk pastel, pencil) were created from observation and/or perspective techniques. All drawings are 18”x24” in dimension.
You can view my abridged portfolio here!←







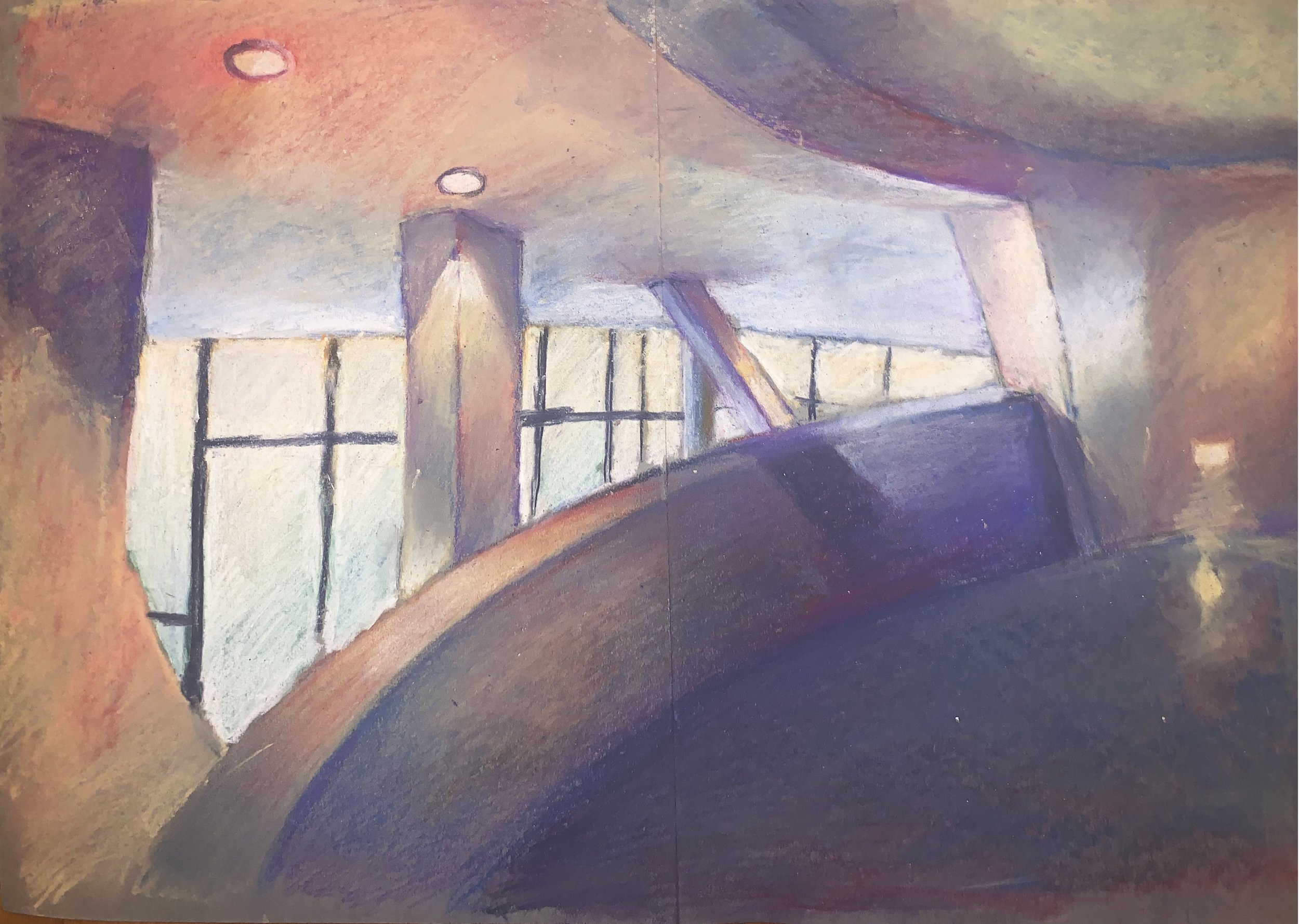


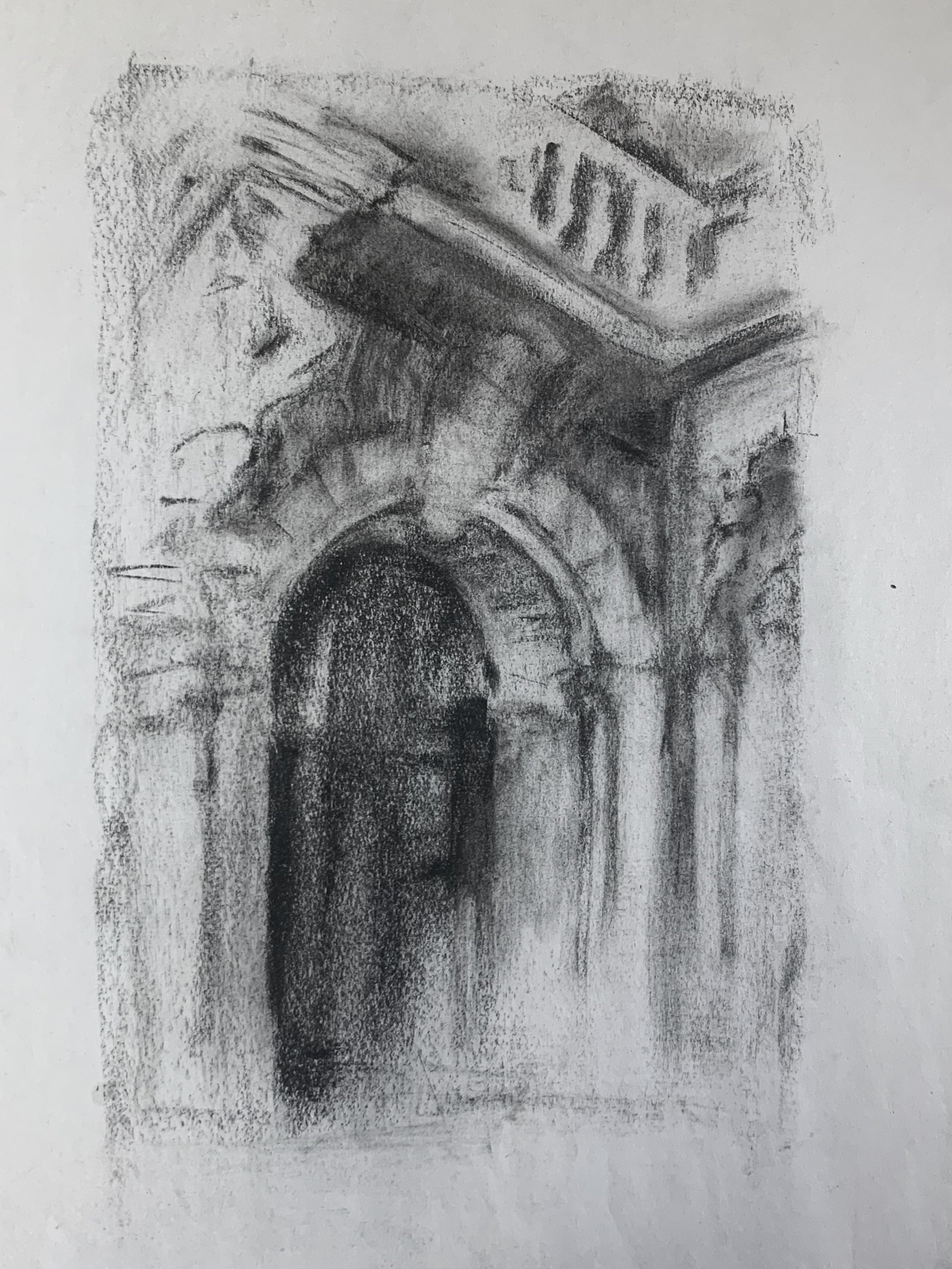




03. 3D Modeling + Rendering
The following 3D models and renders were created in the program Rhinoceros3D, and used VRay tracing.
You can view a full pdf of one of my projects here!←



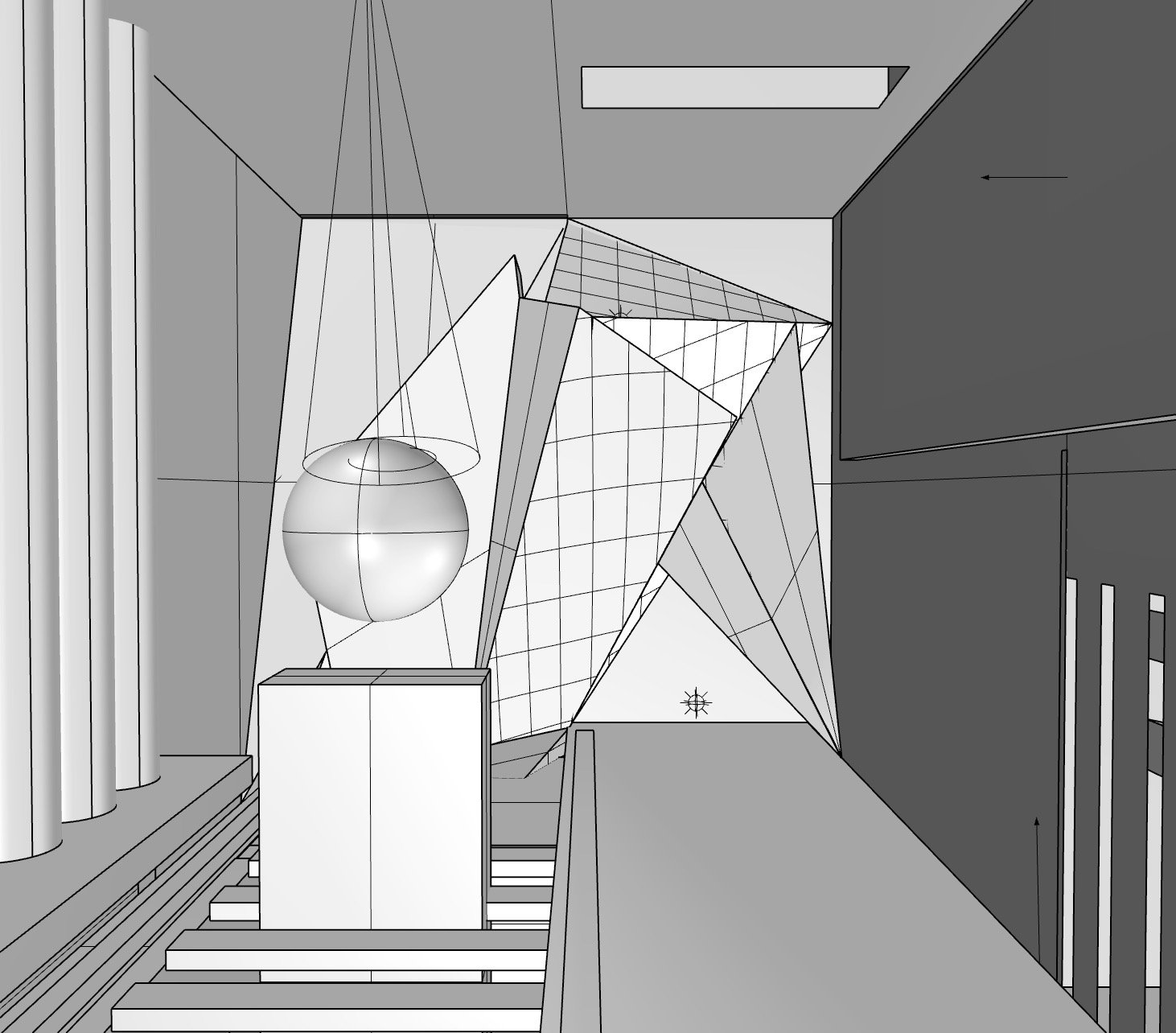







04. Technical Drafting
The following drafts were done using AutoCAD and rendered using Adobe CC with programs such as Photoshop, Illustrator, and InDesign.
You can view the full pdf of my work here!←

